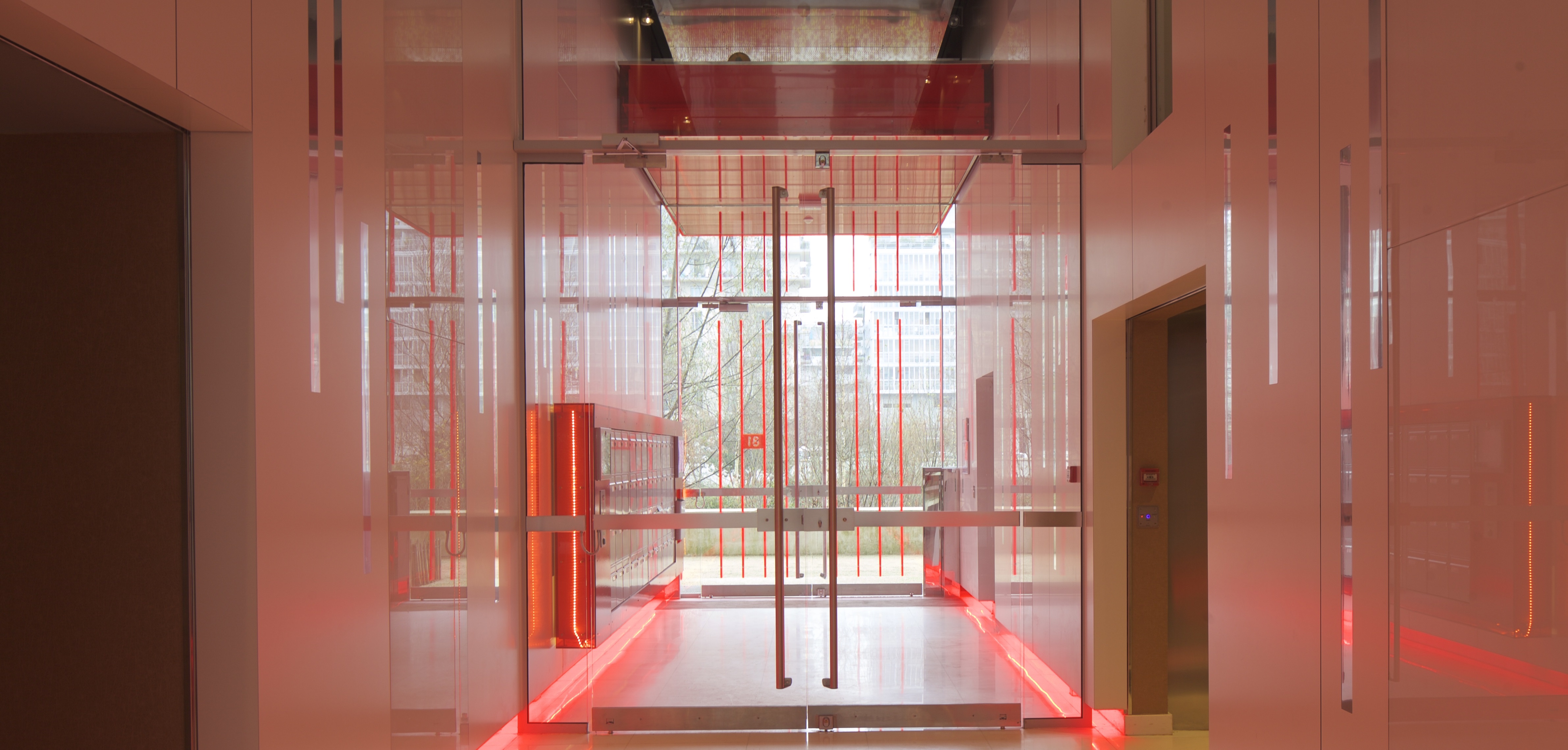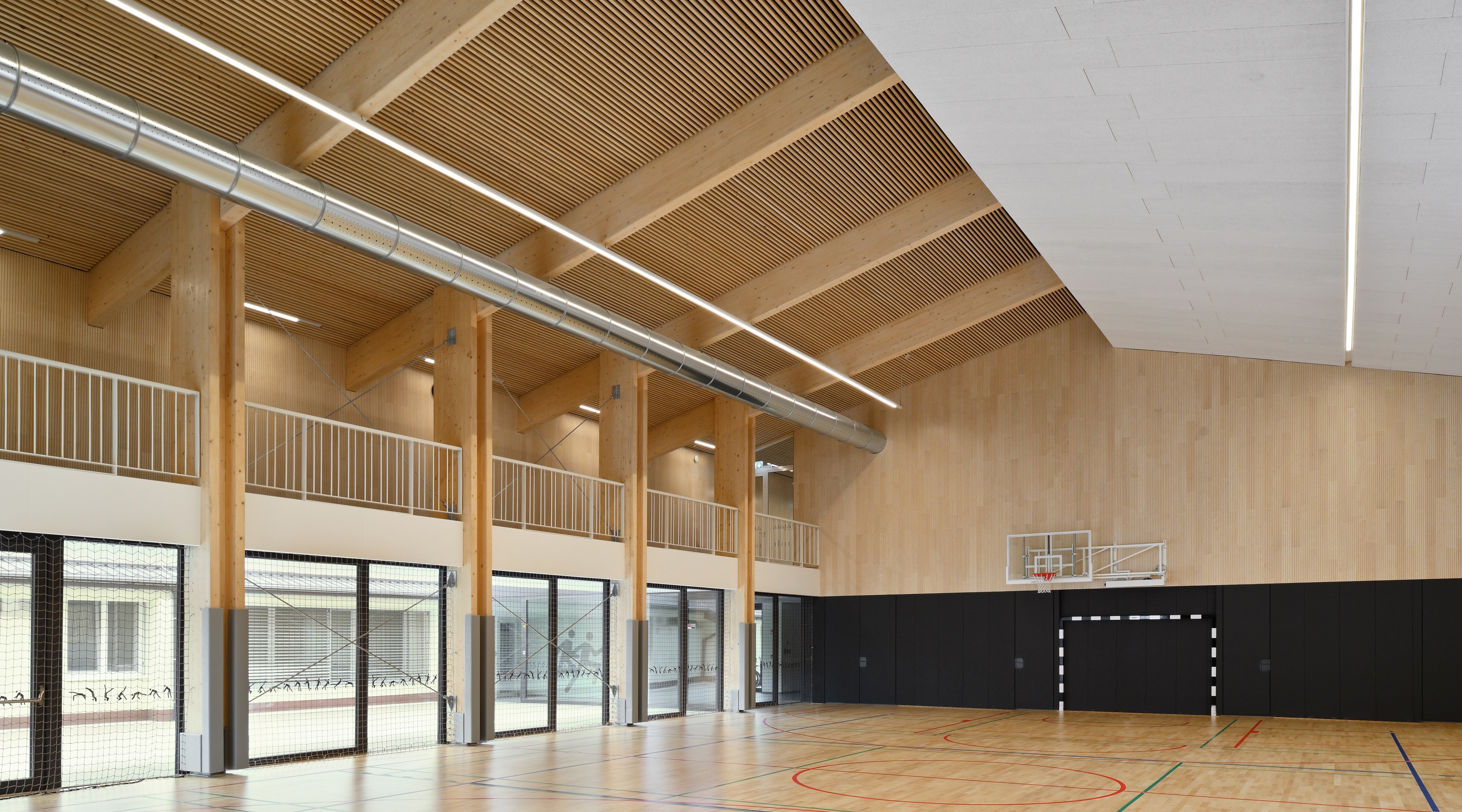concrete wall texure
Promoting Women in Architecture and Civil Engineering
15ES NEXUS8
Title: Restoration and adaptation of the park “Salón de Isabel II”
Title: Restoration and adaptation of the park “Salón de Isabel II”
Title: NEXUS8 Traumatology Clinic
3DE_National-library-LUX_Bolles-Wilson
Title: National Library of Luxembourg
Title: National Library of Luxembourg
Title: National Library of Luxembourg
1ES_HOUSE OF WOULD
Title: House of Would
Title: House of Would
Title: House of Would
6DE_DAV_02_K_Born
Title: Expansion “Deutscher Alpenverein”
Title: Expansion “Deutscher Alpenverein”
Title: Expansion “Deutscher Alpenverein”
14ES_AUDITORIO GOMEZ +ALVAREZ
Title: Restoration and adaptation of the park “Salón de Isabel II”
Title: Restoration and adaptation of the park “Salón de Isabel II”
Title: Municipal Auditorium
3SI_Hribar Hall
Title: Hribar Hall at Ljubljana Castle
Title: Hribar Hall at Ljubljana Castle
Title: Hribar Hall at Ljubljana Castle
8FR_French-Embassy_Fabienne-Bulle
Title: French Embassy
Title: French Embassy
Title: French Embassy
7ES_Caixa Forum
Title: Museum, Auditorium and Cultural Center Caixaforum
Title: Museum, Auditorium and Cultural Center Caixaforum
Title: Museum, Auditorium and Cultural Center Caixaforum
3ES_Social Housing Units
Title: 8 Social Housing Units
Title: 8 Social Housing Units
Title: 8 Social Housing Units
9AT_Redesign-of-Basilika-Lorch_Elisabeth-Plank
Title: Redesign of Basilika Lorch
Title: Redesign of Basilika Lorch
Title: Redesign of Basilika Lorch
5ES_Rehousing Dwellings ESPEGEL
Title: 23 Rehousing Dwellings
Title: 23 Rehousing Dwellings
Title: 23 Rehousing Dwellings
BOFILL Renfe.Cercanias Barna
Title: Restoration and adaptation of the park “Salón de Isabel II”
Title: Restoration and adaptation of the park “Salón de Isabel II”
Title: Underground Station Renfe-Cercanias
12ES_ECOPOLIS PLAZA
Title: Ecopólis Plaza
Title: Ecopólis Plaza
Title: Ecopólis Plaza
12AT_Primary-School-Graz-Strassgang_grabner-konrad
Title: Primary School Graz-Strassgang
Title: Primary School Graz-Strassgang
Title: Primary School Graz-Strassgang
1FR_ZAC-Seguin_Sophie-Berthelier
Title: ZAC Seguin
Title: ZAC Seguin
Title: ZAC Seguin
6ES_Spanish Pavillion
Title: Spanish Pavillion in Venice Biennale 2018
Title: Spanish Pavillion in Venice Biennale 2018
Title: Spanish Pavillion in Venice Biennale 2018
7DE_Prudent-Bols_Wex
Title: Restoration and adaptation of the park “Salón de Isabel II”
Title: Restoration and adaptation of the park “Salón de Isabel II”
Title: Renovation of an old Maison de Maitre
11AT_CameraObscura_Iris-Rampula-Farrag
Title: Walk-in Camera Obscura at LKH Fürstenfeld
Title: Walk-in Camera Obscura at LKH Fürstenfeld
Title: Walk-in Camera Obscura at LKH Fürstenfeld
Vrtec Pedenjped Kaselj arhitekti Maja Ivanic, Anja Planiscek, Andraz Intihar
Title: Pedenjped Day-Care Centre
Title: Pedenjped Day-Care Centre
Title: Pedenjped Day-Care Centre
4DE_KÖLNTRIANGEL_Gatermann
Title: KÖLNTRIANGEL
Title: KÖLNTRIANGEL
Title: KÖLNTRIANGEL
13AT_SCC_Isa-Stein
Title: SCC EDV Beratung AG
Title: SCC EDV Beratung AG
Title: SCC EDV Beratung AG
lutherkirche düsseldorf – lepel und lepel architekten
Title: Redesign of the chancel, Lutheran church
Title: Redesign of the chancel, Lutheran church
Title: Redesign of the chancel, Lutheran church
4FR_Maison-en-bois-a-Nogent-le-Retrou_Sandra-di-Giorgio
Title: Maison en bois a Nogent le Retrou
Title: Maison en bois a Nogent le Retrou
Title: Maison en bois a Nogent le Retrou
3AT_Meeting-zone-Prutz_Ursula-Faix
Title: Meeting zone Prutz
Title: Meeting zone Prutz
Title: Meeting zone Prutz
2DE_Guga-s-thebe-theatre_Reitz_Heiermann
Title: Guga S’Thebe Theatre
Title: Guga S’Thebe Theatre
Title: Guga S’Thebe Theatre
2FR_Facade-principale-sur-la-Sorgue_Marie-France-Chatenet
Title: Façade principale sur la Sorgue
Title: Façade principale sur la Sorgue
Title: Façade principale sur la Sorgue
2ES_multipurpose-space-school
Title: Multipurpose space at School Cerrillo de Macarena
Title: Multipurpose space at School Cerrillo de Macarena
Title: Multipurpose space at School Cerrillo de Macarena
2SI_National Football Center Brdo
Title: National Football Center
Title: National Football Center
Title: National Football Center
de_276_AIDA
Title: Entertainmenthaus Hamburg St. Pauli
Title: Entertainmenthaus Hamburg St. Pauli
Title: Entertainmenthaus Hamburg St. Pauli
6FR_Lycée-Karl-Marx_Christiane-Schmukkle-Mollard
Title: Lycée Karl Marx
Title: Lycée Karl Marx
Title: Lycée Karl Marx
5DE_Neustadtarchitekten_Holzbau Kita Bachstraße
Title: KITA Bachstraße
Title: KITA Bachstraße
Title: KITA Bachstraße
5AT_Membrane-Vodnany_Claire-Braun
Title: Membrane Vodnany
Title: Membrane Vodnany
Title: Membrane Vodnany
8AT_Moving-Shadow_Bettina-Dreier
Title: Moving shadow – Low cost Architecture
Title: Moving shadow – Low cost Architecture
Title: Moving shadow – Low cost Architecture
4ES_Refurbishment-of-plaza
Title: Refurbishment of Plaza Baró
Title: Refurbishment of Plaza Baró
Title: Refurbishment of Plaza Baró
6SI_Plecnik House
Title: Renovation of the Plečnik House
Title: Renovation of the Plečnik House
Title: Renovation of the Plečnik House
7SI_Sport Hall Trebelno
Title: Sport Hall Trebelno
Title: Sport Hall Trebelno
Title: Sport Hall Trebelno
3FR_Habitat-trans-generationnel_Marie-Perin
Title: Habitat trans generationnel
Title: Habitat trans generationnel
Title: Habitat trans generationnel
10AT_Protestant High School Donaustadt
Title: Protestant High School Donaustadt
Title: Protestant High School Donaustadt
Title: Protestant High School Donaustadt
5FR_Docks-Cite-de-la-mode-et-du-design_Jakob+MacFarlane-Architects
Title: Dock Cite de la mode et du design
Title: Dock Cite de la mode et du design
Title: Dock Cite de la mode et du design
7AT_Autrian-Embassy-Bangkok_Marlies-Breuss
Title: Austrian Embassy Bangkok
Title: Austrian Embassy Bangkok
Title: Austrian Embassy Bangkok
14AT_AspernJ12_Regiba-Freimüller-Söllinger
Title: Aspern J12
Title: Aspern J12
Title: Aspern J12
4SI_Celovska House
Title: House Čelovska 01
Title: House Čelovska 01
Title: House Čelovska 01
5SI_RENOVATION OF THE VRLOVČNIK HOMESTEAD_photo Miran Kambič
Title: Renovation of the Vrlovčnik homestead
Title: Renovation of the Vrlovčnik homestead
Title: Renovation of the Vrlovčnik homestead
9ES_Casa Ruiz
Title: Casa Ruiz
Title: Casa Ruiz
Title: Casa Ruiz
1AT_Pöstlingberg_Olivia-Schimek-Hickisch
Title: Pöstlingberg
Title: Pöstlingberg
Title: Pöstlingberg
2AT_Gemeindeamt-Höchst_Carmen-Schrötter-Lenzi
Titel: Gemeindeamt Höchst
Titel: Gemeindeamt Höchst
Title: Gemeindeamt Höchst
6AT_Kindergarde- Rohrmayerstreet_Christa-Lepschi
Title: Kindergarden Rohrmayrstreet
Title: Kindergarden Rohrmayrstreet
Title: Kindergarden Rohrmayrstreet
4AT_Biohotel-Der-Daberer_Andrea-Ronacher
Title: Biohotel Der Daberer
Title: Biohotel Der Daberer
Title: Biohotel Der Daberer
7FR_Zoo-Vincennes_Veronique-Descharrieres
Title: Zoo Vincennes
Title: Zoo Vincennes
Title: Zoo Vincennes
8DE_Projektcollage null2elf innenarchitekten
Title: Schule = Lernraum + Lebensraum
Title: Schule = Lernraum + Lebensraum
Title: Schule = Lernraum + Lebensraum
Our latest posts
ABOUT
The project “YesWePlan!” is co-funded by the Erasmus+ programme of the European Union and connects different European countries with the aim of sharing experiences and best practice examples for closing the gender gap in the field of architecture and civil engineering by supporting and upskilling women in their profession by innovative training and consultancy programs which adopt to the unique conditions of the countries.
The tools developed within the project and the intellectual outcomes with direct involvement of the policy makers have the potential of changing the mindset and changing the policies to contribute to the gender equality in European countries in the long term.
Compendium 4 in 1 – the project’s results at a glance The COMPENDIUM 4 in 1 is a comprehensive collection of all YesWePlan! Project Results and consist of four parts:
Promoting women in Architecture and Civil Engineering: Recommendations
The YesWePlan! Recommendations shall provide tools, methods, and approaches to address (structural) inequalities on different levels. Based on the different outcomes of the project survey that consisted of the YesWePlan! Country Situation Reports, the YesWePlan! Career Tracking System with and online survey and over 100 qualitative interviews and the collection of YesWePlan! Best Practise Examples, a number of concrete tools, methods, and approaches to increase gender equity in the fields of education and vocational training, professional representation and support and working conditions were developed. They also take into account previous research and recommendations on national and European level and address Universities, professional chambers and organizations and employers.
Go to Recommendations
Promoting women in Architecture and Civil Engineering – Country Situation Reports The YesWePlan! Country Situation Reports are analyses that were carried out to provide better comparability between project partner countries. They analyse legal and practical gender equality frameworks and conditions and have a focus on gender-specific differences with regard to vocational training and professional practice.
Go to Country Reports
Promoting women in Architecture and Civil Engineering – Career Tracker Report The core of the project is the so-called YesWePlan! Career Tracker that was developed on the basis of the YesWePlan! Country Situation Reports and led to the implementation of a broad European online survey on gender equality issues with over a thousand responses. The survey was complemented by over a hundred qualitative interviews and the results build an excellent basis for the definition of relevant measures for the promotion of gender equity. They are reflected in the YesWePlan! Recommendations. The YesWePlan! Career Tracker will be re-used and promoted as an efficient tool to evaluate gender equality issues in professions.
Please note:The Career Tracker consists of two instruments and is free for use: info@yesweplan.eu
Go to Career Tracker
Promoting women in Architecture and Civil Engineering – Best Practise Examples Collection The YesWePlan! Best Practise Examples, a collection of national best practise approaches to promote gender equity, was created to enable the project partners to learn from each other. Therefore, their transferability is an important aspect. A good example of a transferred best practise is the French ARVHA Women Architects Award, which annually honours outstanding works by women architects and which has now been transferred to Austria in a similar form.
Go to Best Practice Collection
Copyrights: Messenger logo vector created by freepik – www.freepik.com


























































